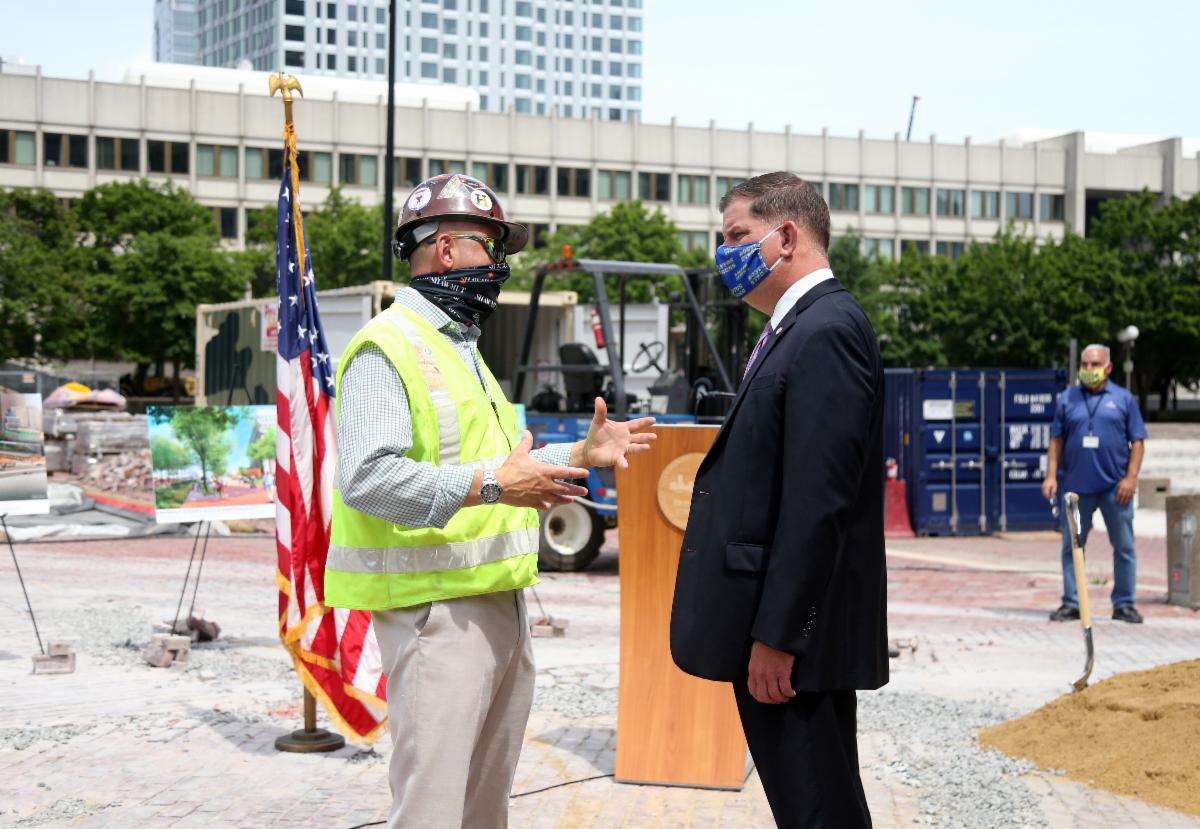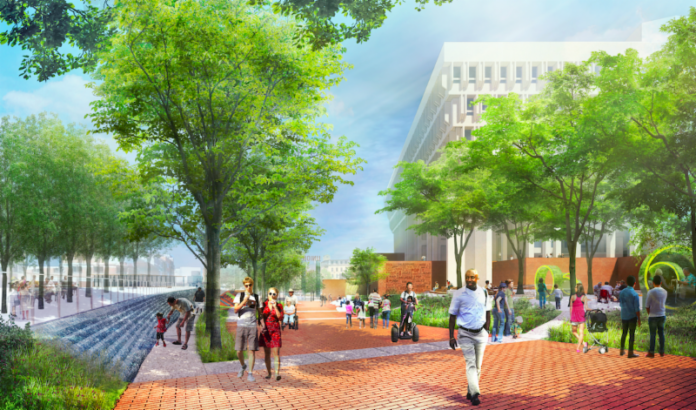BOSTON – Boston Mayor Martin J. Walsh announced the start of construction for the renovation of City Hall Plaza, building on his commitment to make public spaces welcoming, accessible and equitable for all. The renovation will transform the Plaza into a civic space for all residents, with universal accessibility, new civic spaces for all to use, increased environmental sustainability, and critical infrastructure improvements that will ensure the Plaza is safe and accessible for all for generations to come.
“This renovation is designed to turn our seven-acre space into a welcoming, accessible space for all,” said Mayor Walsh. “City Hall Plaza is one of Boston’s most-used public spaces, and we are working hard to create safe areas for residents to gather as we strengthen our commitment to civic services in our City.”
The Plaza design and implementation is led by global design firm Sasaki, based in Watertown, Mass. Shawmut Design and Construction is the construction manager for the project. The project is managed through the City‘s Operations Cabinet by the Public Facilities Department in partnership with the Property Management Department and is assisted by owners project manager Skanska USA.
City Hall Plaza‘s redesign includes a focus on:
A Welcoming Front Yard for Civic Life
With Boston’s renovated City Hall Plaza, this community space will become universally accessible for residents of all abilities. Opening up the Plaza for all will include re-opening the second floor of City Hall Plaza to the public, allowing easier access to the building. This public-facing entrance was closed in 2001, and will open again under the new renovation plan.
The renovation also includes 3,000 new welcoming spaces for residents to sit,12,000 square feet of playscapes for children and families, and 11,000 square feet of terraces for pop-up play and interactive public art.
Flexible and Accommodating Event Venues
Boston City Hall Plaza renovation will right-size one of Boston’s largest event spaces, and create civic event spaces that can be used by all Boston residents. The renovation includes creating seven new “plug and play” locations for community groups to utilize, with space for 10,000 – 12,0000 visitors on the main Plaza, and room for a 20,000 – 25,000 person gathering on the entire Plaza.
The new design will also include three smaller event and gathering places, and a new civic building on Congress Street, equipped with a bathroom and other facilities to support public gatherings.
A Model of Sustainability and Resilience
Creating a sustainable City Hall Plaza that meets the City‘s environmental goals is one of the key parts of the Plaza renovation, and this renovation will make City Hall Plaza one of Boston’s signature civic spaces environmentally sustainable, meeting Boston’s resilience standards.
The renovation includes an increase in permeable surfaces that will soak up stormwater, planning ahead for severe weather in downtown Boston. The design also includes 100 new trees, improving the shade, scale and air quality of the Plaza. Fifty lights will be replaced with efficient LED technology, and 22,500 feet of granite and brick paving will be reused or recycled.
In October 2017, Mayor Walsh released the Boston City Hall and Plaza Master Planning Study: Rethink City Hall, which was led by Utile and Reed Hilderbrand. The design phase led by Sasaki in 2018 has developed an exciting design to transform the 50-year-old City Hall and Plaza into an innovative, healthy, efficient and civic facility to better serve current and future generations of Bostonians and visitors. After public engagement, Mayor Walsh released the Plaza design in June 2019.
 The Phase 1 City Hall Plaza project’s main goal is to make the plaza more accessible for all while delivering updated programming capabilities, adding infrastructure and making the Plaza more sustainable. This $70 million investment will connect Congress and Cambridge Streets with an accessible sloped Hanover Promenade activated by 21st century civic amenities like shady seating and gathering areas, a destination play space, public art space and an iconic water feature. The main plaza will accommodate events of up to 12,000 people in a wide variety of potential configurations. The project also includes:
The Phase 1 City Hall Plaza project’s main goal is to make the plaza more accessible for all while delivering updated programming capabilities, adding infrastructure and making the Plaza more sustainable. This $70 million investment will connect Congress and Cambridge Streets with an accessible sloped Hanover Promenade activated by 21st century civic amenities like shady seating and gathering areas, a destination play space, public art space and an iconic water feature. The main plaza will accommodate events of up to 12,000 people in a wide variety of potential configurations. The project also includes:-
Opening the North building entry
-
Accessibility improvements to the Plaza entry
-
Enhanced speakers corner
-
Stormwater improvements working with Boston Water and Sewer Commission
-
Flexible platform for various sized performances
The Shawmut Design and Construction’s construction management process is organized around three bid phases; Package #1 demolition of plaza brick and granite; Package #2, geo structural modification; and Package #3, the remainder of the scope of work, which will begin in August 2020 and be completed in 20 months.
The construction process will utilize COVID-19 work site safety protocols. The main entrance of City Hall will remain open and the project site will be fenced off.
For additional information, visit the project web site Boston.gov/cityhallplaza that includes a live webcam and project updates.
















